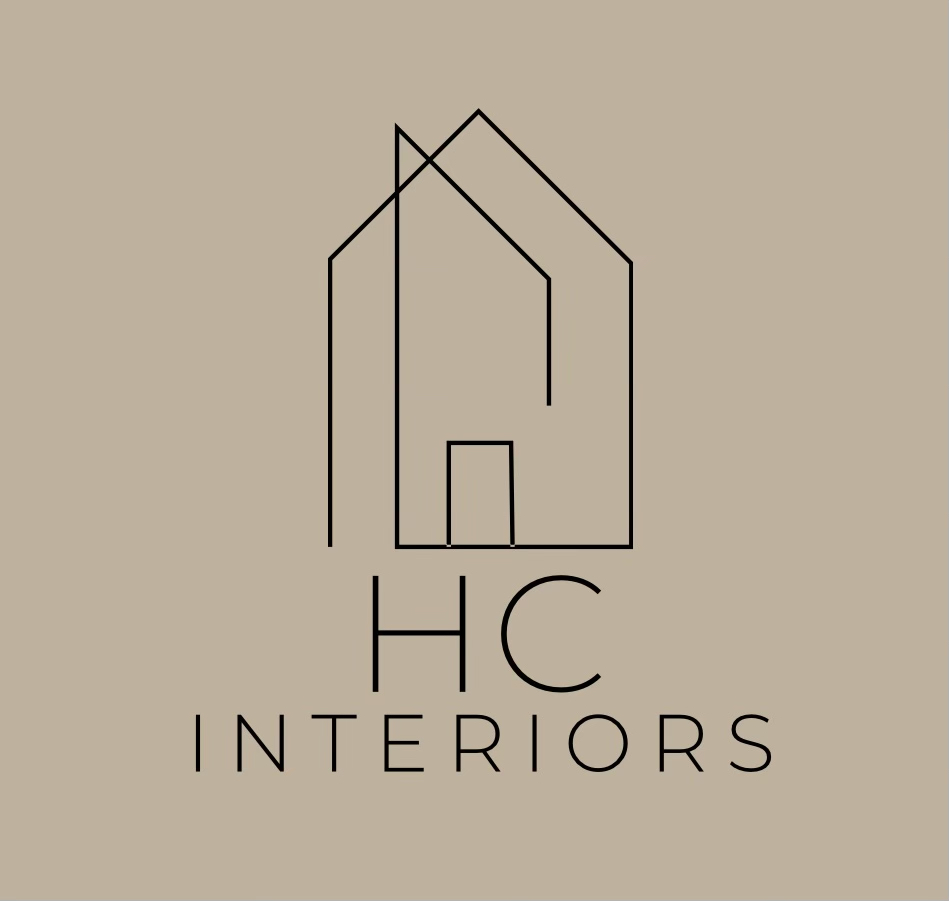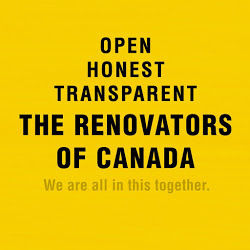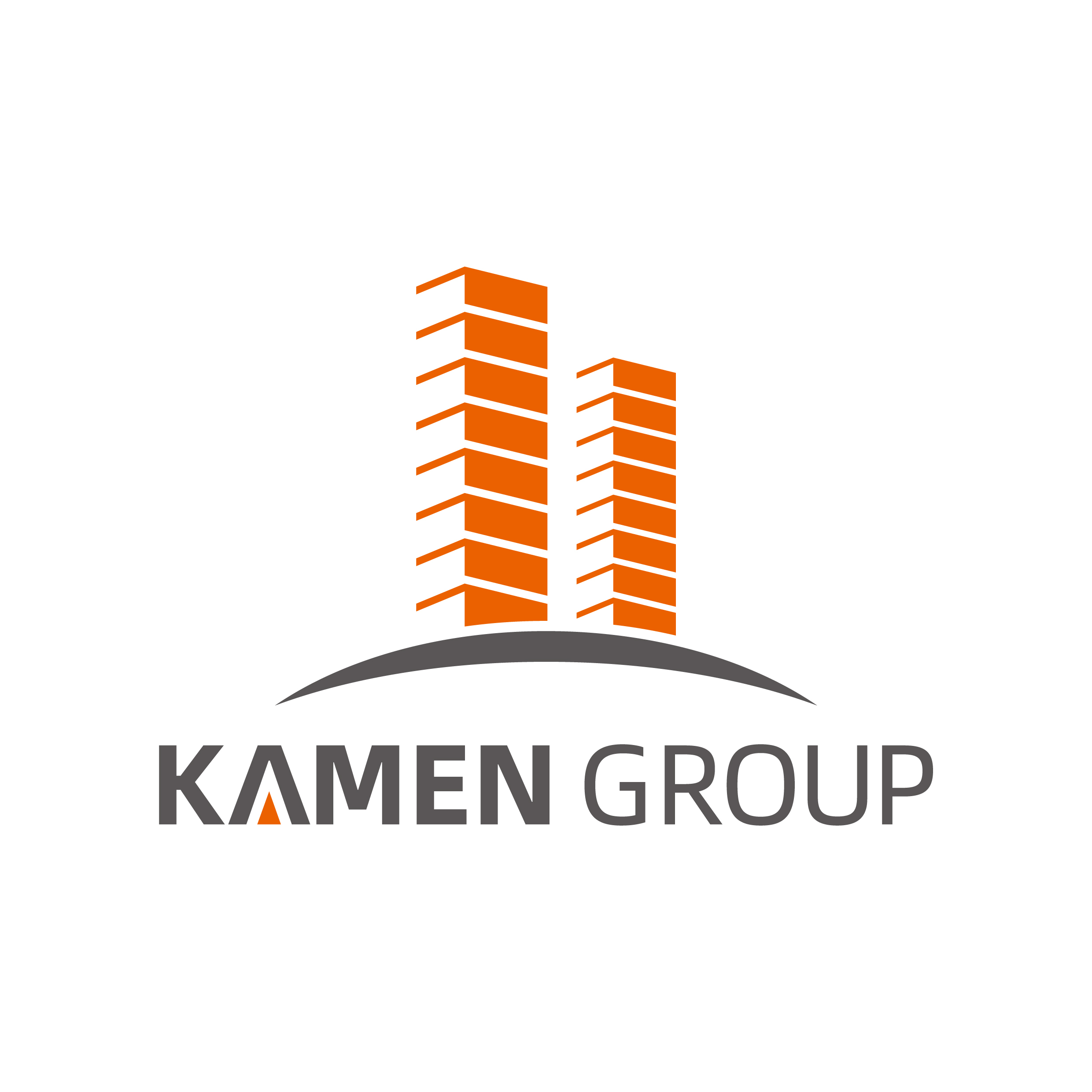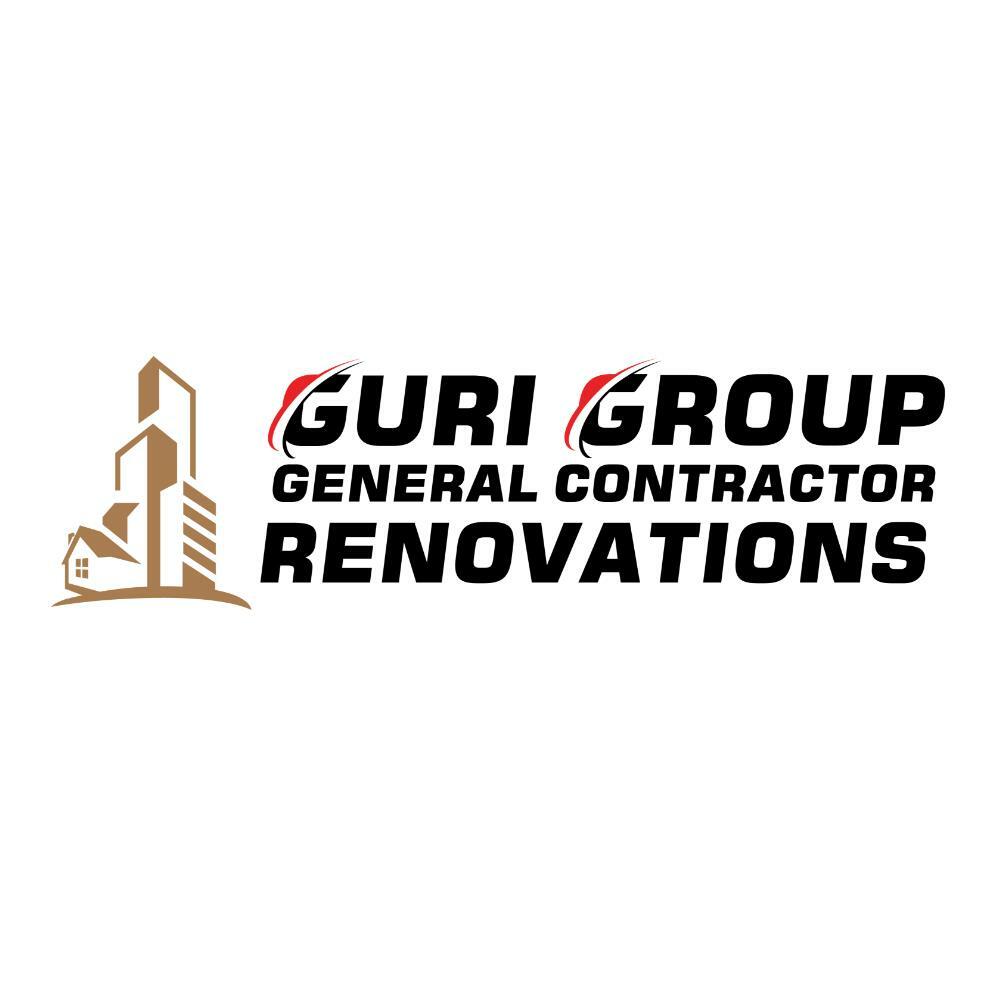We live in an area of Central Etobicoke where all the 1000 square foot bungalows or 1-1/2 storey houses in the neighbourhood are gradually being bulldozed and replaced by stucco boxes. 5 years ago, we bought one such house, which was built in 1932 but had received some cosmetic updates to the interior. While we loved the location of the house and its proximity to transit and shopping, there were several issues with original structure.
-There was no insulation in the house -- most of it was just plaster over masonry.
-No matter how much high the heat or A/C was cranked, the second floor was always freezing in the winter and sweltering in the summer due to the sharp rooflines, building materials and lack of air circulation.
-The basement height was 6'2, but due to an HVAC retrofit, there were a series of bulkheads running through the middle of the space that had a 5'5 clearance.
-We wanted a little more space than 1000 sq feet, but were not looking for a mansion.
After living in the house for about 4 years, we compiled a list of everything we wanted in a renovation. We interviewed a few architects and in the end we chose Paul and Steve initially for their expertise in energy efficiency and also for their folksy, down-to-earth manner and their flexibility with meetings and correspondence. We knew that Sustainable.TO would not come cheap, but given the nature of the project, we didn't want to settle for price alone. This matched the ethos of Sustainable.TO. They approach architecture with a focus on durable, long-lasting and efficient materials and houses that are designed to last generations.
From the beginning, they advised us not to tear down our house and send it off to a landfill. The bones of the house were rock-solid. Steve came up with a plan for a rear extension and the conversion of our tiny garage space into a workable layout that would open up our living space and create flexibility that our family could grow with. They advised us on incorporating sustainable, high-quality building materials that are locally-sourced such as galvalume steel roofing (that will last 50+ years and reflect summer sunlight), a complete-house cladding of Roxul insulation that would insulate the house well above code, and a cladding of durable Hardie-board on top of the insulation.
When we were satisfied with our plan, Steve and Paul used their expertise to guide us through the city permit process as well as the selection of reliable, professional and honest construction professionals that could build up to their high standards. In the end, we went with a builder that we would have never found without their input.
We were out of the house for 8 months. Construction proceeded seamlessly and we moved back in ahead of schedule. Our little house had been transformed:
-With the large investments in "passive" features like the insulation and the roof, interior comfort at all temperatures has been drastically improved.
-HRV ventilation has increased indoor air quality.
-The low ductwork has been removed in favor of hot water radiators. The house was cozy and comfortable through the winter. We still have an air conditioner, but are hoping it does not require much use this summer.
-Despite a large increase in square footage (and higher energy prices), our energy bills have gone down
-Sun tunnels bring light through the roof without the issues that skylights present.
-Overcladding has improved air-tightness to prevent energy leakage.
-Not only has the Roxul insulation brought warmth to our house, it has made a very noticeable difference in noise level. Traffic noise that once came into our house from Bloor Street has been all but eliminated.
-The additional square footage was custom-designed for our needs (included upstairs laundry room and a walk-in closet) without excessive "luxury" features we would never use (soaker bathtubs, sauna, wine cellar).
-The outside of our house has been transformed into a sleek and modern look with clean lines and smooth sides, due to the use of the Hardie Board and steel roof while retaining the basic architectural structure of the original house
-Best of all, we did not have to tear down a high-craftsmanship, 85-year old structure and replace it with a stucco box!
Sustainable.TO is not cheap, but you will not be paying for frills and extravagances. What you pay for is technical expertise and a scientific, analytical and practical approach to solving a given set of problems. If this is the approach you are looking for in your project, we heartily recommend Sustainable.TO






