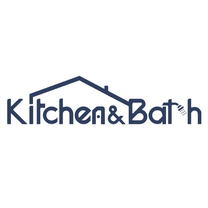Entire main floor of our detached house in Mississauga
Kitchen & Batch Oakville has it's showroom right at the border with Mississauga & Oakville, and I first contacted them when I received a flyer in my Mississauga News flyer bundle late in 2014. Our house is about 30 years old and we needed a renovated modern kitchen with a wall removed After contacting them, two young women from the company came over by appointment (Tiana & Michelle), both seemed to know what they were doing. After measurements of the main floor were completed, they gave me a few important suggestions of how to merge the old kitchen with the old dining room. A week later my wife and I visited them for a 3D rendering of our project on their computers, and we were suitably impressed. Their pricing is very transparent as they use a costing/ordering software and it is usually pretty accurate. No eyeballing and guesswork. We sat on this initial estimate for the kitchen/dining room blending plan for a few days and then visited a Home Reno show on Airport Road, where we met Hamid and his team again and signed up there as he had a special deal going on there for signing at the show. We eventually refined the project twice more, then added a laundry room and then a main floor powder room and then entire main floor flooring and then upgraded to solid maple cabinetry as well as added Living room media cabinetry, again in solid maple. Eliminating an entire dining room (10 x 10) and merging it with our old kitchen (10 x 10), gave us a 20 x 10 open concept Eat-In Kitchen now that we absolutely love! Alas, the wall that had to be removed was load-bearing, so an engineer was brought in, structural drawings made and then Kitchen & Bath brought in their special team led by Mr. Milan the architect, who in 10 days had removed the load-bearing old wall safely and then using the drawings put in a 17 feet long LVL beam with foundation running down to our basement and even 3 feet below our basement concrete. That sub-project cost us two full weeks, but we were on a roll by then, and a computer drawn image was slowly taking shape in front of our eyes. Once drywalling was completed, the sanding and mudding team removed all the old popcorn ceiling on our entire main floor (a very messy job indeed), then gradually added three separate coats of new mudding to give us a smooth white ceiling and walls, ready for new designer paint. After the paint job (done by another contractor), final cabinetry measurements were made, island cabinetry design was refined and in two more weeks, cabinetry went in, with a 2 week period for flooring done by Kitchen & Bath again of edge-rectified, porcelain tiles and bamboo everywhere else; it looked awesome! Kitchen cabinetry design and installation is this company's specialty and it is no surprise! Two weeks for all cabinetry to go in laser levelled and on perfect height, ready for Quartz and granite countertops, selected by us, and installed by a sub team from Kitchen & Bath. Seamless design, no lines seen anywhere. Then came the premium undermount sinks, and laundry sink, lastly cabinetry handles. Potlights was last and suddenly this old house had a modern look all over. Oven, new washer, dryer, dishwasher, fridge went in last. Glass doors on cabinetry arrived last, and they even sent a touch up guy after two weeks to fill in small ceiling wire-fishing holes and blemishes, so the end result was stunning. Our project manager was Sofien who, along with owner Hamid, and inventory manger Shapor, supervised a solid team of staff that worked as a team and completed the project almost on time. This team is going places, and should win many awards besides our admiration and respect. 10 stars from my family. They earned it! Getting late today, but will upload project photos soon.
- Approximate cost of services:
- $68,000.00
- Company Response
Thank you for the review! It was a great pleasure working with you and making your dream a reality!
Cheers!

