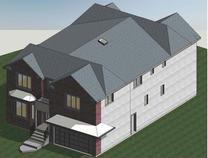Structural drawings for open floor plan
We hired Pezhman and Arvin to help us open the floor plan of our home in Woodbridge. This job was for the preparation of structural drawings for permit to remove a pony wall and two columns on the main floor of our house. We have worked with them previously on other projects so naturally they were our first choice for this job. Wow - another great experience! Pezhman and Arvin went our of their way to ensure that our needs were met. This was only a small job but we were taken aback by how much thought and care they took to ensuring all the details were perfect. At the site visit, we spoke about our priorities in this job (e.g. no work in the basement since it is already finished) and they were able to work the design around our needs. We are thoroughly impressed by Rigid Frame Structural Engineers and will certainly use them again for future projects.
- Approximate cost of services:
- $3,500.00
- Company Response
Thank you so much, Jessica, for the generous review and kind words, it was a pleasure working with you and Mike again. I am also very happy that everything is now sorted and you’re on your way. please send me updates of your progress as I would like to see your gorgeous renovated house by my own eyes one day and celebrate it together. All the best and keep me posted!

