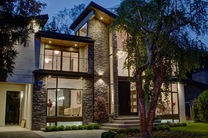We originally met with Rocco in March to have him prepare some engineering drawings for a structural wall removal for our interior renovations. Rocco came by to take the measurements and then asked us why we didn't consider expanding the square footage of our house by adding a rear addition. He suggested we contact a real estate agent to assess the value of adding an addition, and then assisted us by contacting some contractors to get some rough estimates on cost and time for this option. He also offered to draw up a preliminary plan for the addition to help us decide which renovation project we wanted to pursue.
Two days later, Rocco delivered a rough floor plan as well as confirmed that there would be no problem with the zoning bylaw to build the addition given the the lot and current house size.
After some minor changes, we agreed we wanted the addition and settled on a final design which Rocco submitted to the city. The city made a couple of requests for changes and Rocco and his team were very quick to turn around new drawings each time the city requested them. Overall, the permits took a month to come through.
I'm happy to say that we are now starting the second month of our renovations and are very happy that we decided to build the addition; especially after our contractor opened up some walls and discovered a number of major issues that would have caused us delays and extra costs had we stuck with our original plan to just renovate the existing space.
If you are looking for knowledgeable building engineers and to get your permits fast and hassle free, we would highly recommend giving Rocco a call! Big thanks to Rocco and Architalcan!
- Approximate cost of services:
- $7,500.00

