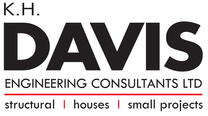Hi danforthhomeowner:
I sincerely apologize for the long delay in getting to your follow-up report. I suffered a back injury on Nov 1 2015 (several weeks ago) and I am presently behind on several project reports, all of which I hope to have wrapped up before Christmas. I assume your file is among those which i am behind on...I'm sorry but I have not received you request for a refund...we have no problem doing so since obviously you were not satisfied with our service. Please let me know who your are so that I can respond to your directly since i can't identify you by your homestars name danforthhomeowner. I can also come out to provide an additional consultation at no extra cost to resolve your dissatisfaction with our first consultation if you wish.
I don't know what you mean about our being mostly interested in whether or not you plan to lower the basement and from reading between the lines i'm wondering if you felt that we were somehow trying to direct you in a specific way...that is certainly not the case and we try to advise our clients to the very best of our ability. Our sister construction company operates quite independently and it would be unethical for us to advise you in a manner which was not impartial. Whenever any remedial work is recommended, we always advise that, if you are thinking of using our sister construction company, that you obtain quotes from other companies as well. We don't want there to be any perceived conflict of interest between our consulting services and our sister company that provides construction services.
Also know that the site consultation service was completed for you when we did our site visit - that is what you were paying us for. Our follow up report on the consultation itself is to serve as a follow-up for record purposes. Also note that we do not normally provide any specific design services in our reports...site reports are meant to be a summary of our consultation, to document what we said during our visit so as to help you understand the nature of problems that you may be having with the structure of your home, and in general, to describe what you will need to do to solve the problems. The report is not a substitute for a detailed design service which is completely separate thing, and all of this is describe in much detail on our website.
I hope that this helps to some extent and I again apologize for your frustrations in trying to get hold of me over the past few weeks. We are happy to either refund the cost of our site consultation or alternatively, meet with you again to make sure that you are 100% satisfied with our reporting to you.
Ken Davis, P. Eng.
President


